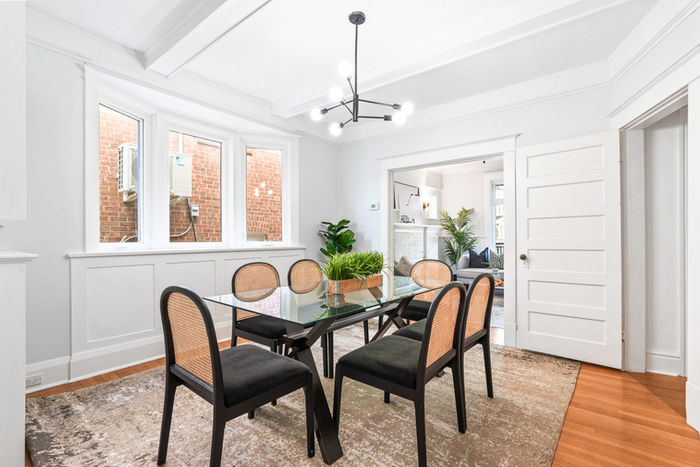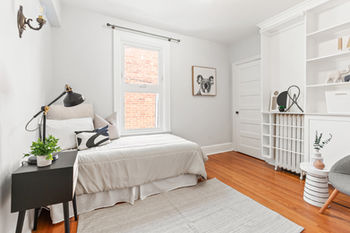
SOLD
82 Salem Avenue
3 Beds | 3 Bath | Semi-Detached | 2 Car Detached Garage
Rare double-car garage & character-filled comfort.
Walk into the mudroom, and it’s an instant feeling of…this place has got my back. You hang up your coat, kick off your shoes, stow away your gear, and shake off the day. You’re home.
The living room connects to the dining room, where the bay window displays some of the home’s original details. It’s a space you’re inclined to linger. Further into the kitchen, you park at the island to enjoy a snack. That special spot for the coffee bar? The feeling of no regrets every morning.
The kitchen opens up into the family room, a lively hub if you have a crew to fill it, but just as content to host your favourite playlist or Netflix while you stir the sauce.
It’s shady out back, but the skylight brings light into the family room. Floor-to-ceiling windows offer a serene view of the tree-lined backyard, where conversations will likely continue.
The backyard is fenced in with a locked gate, providing privacy, comfort, and welcoming vibes. The laneway double-car garage complements the backdrop and offers a rare and valuable advantage in Toronto.
The upstairs level has three bedrooms with character details that include vaulted ceilings, decorative inlaid border in the hardwood floor, and built-in storage to keep everything in its place. The bathroom’s soaker tub invites you to relax at the end of the day.
This is where the house shows its heart: the gas line generator hums to life when the street goes dark. The sump pump keeps the basement dry when the rain won’t let up. Laundry on the main level makes it easy to toss in a load while you cook, help with homework or watch TV.
Outside the home, walk to Dovercourt Park for more green space. Geary’s popular food and art scene is close enough that you don’t need a car, and Bloor’s shops, restaurants, and subway line keep errands and commutes easy.
Come for a visit. You may just want to stay forever.
Extras
Lots of home improvements over the years to make this beautiful space - home: Generac Generator (2019), Roof House & Garage (2016), Daikon Heat Pump (2015), Window - Main, Second & Basement Utility (2014), Windows - Addition (2012), Built Addition (2012), On-Demand Boiler System (2012), Backyard Landscaping (2012), Washer & Dryer (2012), New Electrical (2007), Custom Front Door (2007), Front Porch & Vestibule (2007), Front yard Landscaping (2007), Kitchen Remodel & Appliances (2005), Basement Washing Machine (2005), 2 Fujitsu AC Wall Units (2005), Second Floor Washroom (1997). The fireplace is closed and for decorative purposes only. Check out the the Laneway Housing Report to see the potential for laneway housing.
Inclusions
Appliances: Refrigerator, Stove, Exhaust Fan, Built-in Dishwasher, Washing Machines(Main Floor & Basement) & Dryer (Main Floor). All existing electrical light fixtures, window coverings, bathroom mirrors, and wall-mounted shelving. Gas BBQ with gas line. Back-up Generator & 2 Sump Pumps (sump pump near front of house in Basement in "as-is" condition). Garage Door Opener. Owned: On-Demand Boiler System, 2 AC Wall Units & 1 Heat Pump.

























